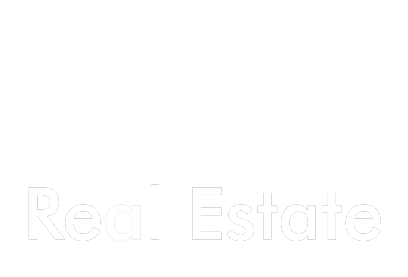Property Details
Description
Many years ago, the current owners found this property and discovered its brilliant possibilities of unlimited options. Over time, they have maintained, improved and implemented practical and respectful solutions to create a truly wonderful family home.
Beginning right from the front of the property, durable glass block walls on either side of the main entrance ensures good privacy and security. The high thermal insulation of glass blocks which values are superior to double glazing significantly reduces heat loss in winter, heat gain in summer and provides more light. A welcoming foyer sits right inside the front door with a wide entry into the spacious lounge.
A three-car garage is rare but you’ll find it here. A garage is something that is hard to expand so you’ll be pleased with the benefit that comes with it. The ample space will ensure that larger-than-average cars, bikes and other outdoor recreation equipment can easily fit. Internal access from the garage to the house via the foyer provides the much valued security plus the comfort and protection from the sun and rain. Additionally, a roller door leading into the backyard facilitates the necessary logistics for the maintenance of the productive fruit tree garden, the shed and the outbuilding that houses the outdoor swimming pool, a workshop and a store.
Amongst the much appreciated private and active-family spaces is the centrally-located covered atrium / alfresco. The translucent roofing over this space brings a little piece of the outdoors to an indoor space that can be enjoyed any time of the year.
At the rear of this home is the light-filled master bedroom (with updated ensuite) that has a view to the backyard and the swimming pool. Two electric window shutters on the western side are in place to keep out any weather extremes.
Visit us soon on one of our open home inspections to check out the extensive updates and features of this well-loved family home.
Features:
• Updated ceiling with R5 insulation to reduce heating and cooling energy lost through the roof to provide a more comfortable home
• Kitchen – Caesarstone benchtops and updated kitchen appliances with practical and efficient storage
• Renovated family bathroom with dual vanities, spa bath and rain shower head set with separate toilet
• Solar heated swimming pool with two 4-HP swimjets and automatic cleaning
• Central ducted heating, four units of reverse cycle air conditioners, NBN connection
• Solar electricity – 1.5 kW
• Productive fruit tree garden – Lime, lemon, imperial mandarin, orange, blueberry, pineapple guava, cherry/strawberry guava, apple, peach, fig, apricot
Conveniently located:
• Bus stops (Route 767 Box Hill/Southland, 734 Glen Waverley): 500m – 1km
• Jordanville train station: 1.8km / direct bus 767 Southland
• Tram stop: 1.5km
• Essex Heights Primary (State Rating 94): 220m / 3mins walk
• Ashwood High School: 1.6km / 20mins walk
• Mount Waverley Secondary College (STSA): 2.2km walk
• Presbyterian Ladies’ College: 2.2km walk / direct bus 767
• Deakin Uni: 1.9km walk / direct bus 767
• Monash Uni Clayton: 6.7km / 11mins drive / public transport
• Monash Uni Caufield: 9.2km / 13mins drive / public transport
• Mount Waverley Shopping Village & train station: 2.2km / direct bus 734
• Burwood Brickworks (Hyped up as the ‘world’s most sustainable shopping centre): 2.8km
• Burwood One 24 hour Kmart & Coles: 4.6km
• The Glen Shopping Precinct: 5km / direct bus 734
• Box Hill Centro / train station: 5.6km / direct bus 767
• Chadstone Shopping Centre (Southern hemisphere’s largest shopping centre): 6.3km / direct bus 767
• Essex Heights Reserve: 550m
• Riversdale Golf Club: 1.6km / direct bus 767
Disclaimer: We have in preparing this document used our best endeavours to ensure that the information contained in this document is true and accurate, but accept no responsibility and disclaim all liability in respect to any errors, omissions, inaccuracies or misstatements in this document. The fixtures, fittings, appliances and services have not been tested and no guarantee as to their functionality or efficiency can be provided. The distance and travel time provided is approximately as it depends on the route and traffic. Prospect purchasers should independently verify the information contained in this document and refer to the due diligence check-list provided by Consumer Affairs Victoria: http://www.consumer.vic.gov.au/duediligencechecklist




















