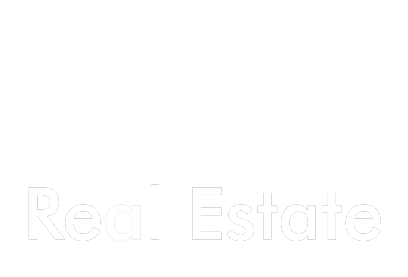Property Details
Description
A celebration of modern lifestyle design, this glamorous, brand new townhouse exemplifies luxurious living with a seamless blend of style and sophistication intertwined throughout its spacious family-friendly layout, in the desired Brentwood Secondary Zone.
Bathed in northerly sunshine, the home provides an instant welcome, opening onto a radiant lounge room showcasing high ceilings and stylish hybrid floorboards, before whisking you past a convenient study and continuing to the rear of the home.
A sleek, open plan meals and family zone is accompanied by a gourmet kitchen adorned with granite benchtops, 900mm Technika stainless steel appliances, glass splashbacks, soft-close cabinetry, island breakfast bench plus a brilliant walk-in pantry.
Glass sliding doors merge the magnificent indoor dimensions with a rear, covered patio and surprisingly deep, child-friendly backyard, where endless summer BBQ’s can be enjoyed with family and guests.
Contributing to the home’s thoughtful design, a guest bedroom enjoys a downstairs position and boasts mirrored built-in-robes, while a downstairs laundry and bathroom with toilet add further convenience.
Sweeping upstairs, a central family retreat offers easy access through to the remaining three robed bedrooms enhanced with plush carpeting underfoot; master boasting a luxurious ensuite featuring rainfall shower, stone vanity floor-to-ceiling tiles and freestanding bath. Further supplemented by a matching family bathroom with toilet.
Well-appointed for year-round comfort and enjoyment, with the inclusion of ducted heating, evaporative cooling, alarm, video intercom, quality blinds, excellent storage, shed plus single garage with internal access.
Perfectly positioned to access the areas popular amenities, including Brentwood Secondary College, Glen Waverley South Primary, Pinewood Shopping Village, The Glen Shopping Centre, buses, trains, reserves, Monash Aquatic Centre plus Monash and EastLink Freeways.
Disclaimer: We have in preparing this document used our best endeavours to ensure that the information contained in this document is true and accurate, but accept no responsibility and disclaim all liability in respect to any errors, omissions, inaccuracies or misstatements in this document. The fixtures, fittings, appliances and services have not been tested and no guarantee as to their functionality or efficiency can be provided. Distances and timings are approximate. Prospect purchasers should independently verify the information contained in this document and refer to the due diligence check-list provided by consumer affairs. Click on the link for a copy of the due diligence check-list: http://www.consumer.vic.gov.au/duediligencechecklist
Location
Agent












