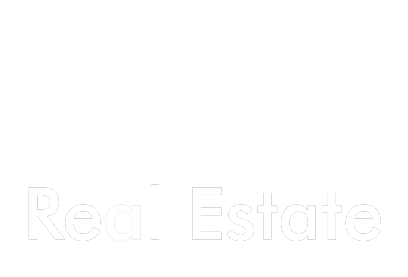Property Details
Description
Elite craftsmanship, exceptional style and exquisite views define this glamorous 8-year young home, with indulgent dimensions and lavish indoor and outdoor spaces dedicated to trans-seasonal lifestyle appeal in a first-class family location. Displaying a complete commitment to quality, the home’s façade is level with the street and introduces itself with a landscaped front garden and soaring portico entry.
Inside, the home’s sequence of unforgettable spaces begins with an elegant formal lounge room that’s comforted by carpet and complemented by a gorgeous gas log fire with stylish stacked stone surround. Polished Tasmanian Oak floorboards tempt you further into the home where you’ll find a gourmet kitchen complete with waterfall stone benches, Siemens appliances (5-burner gas stove, wall oven and dishwasher), Qasair rangehood, soft close cabinetry, walk-in pantry plus a lengthy breakfast bench.
The orientation of the kitchen allows for a seamless view over the adjoining study with built-in desks along with the open plan meals zone and family room that features the warmth of a wood fireplace. Seamless integration between indoor living and outdoor entertaining enhances the functionality of this space, spilling out onto a spectacular alfresco balcony with integrated blinds, ceiling fans and sensational views as far as the eye can see.
Continuing to impress the avid entertainer, a ground floor rumpus room provides the perfect space to set up a billiards table or home theatre with direct access out to a covered entertaining zone and the landscaped backyard with lush lawn area.
Ensuring the largest of families can be easily accommodated, the home consists of five generously sized bedrooms including a master bedroom with walk-in-robe, ensuite and balcony access, accompanied by a spa bathroom, powder room, 3rd downstairs bathroom with toilet plus a full-sized laundry.
Packed with additional features such as a gym, under home workshop and storage zone, ducted heating, evaporative cooling, ducted vacuum, alarm, recessed speakers, video intercom, keyless entry, high ceilings, laundry chute, 22,000lt water tank, lockable storage room plus an extra deep double garage with internal access.
Capping off this awe-inspiring home is its location, near Essex Heights Primary, Parkhill Primary, PLC, Mount Scopus College, Ashwood High School, Deakin Uni, Riversdale Golf Course, buses, trains, reserves and Monash Freeway.
Photo ID required at all open for inspections.
Disclaimer: We have in preparing this document used our best endeavours to ensure that the information contained in this document is true and accurate, but accept no responsibility and disclaim all liability in respect to any errors, omissions, inaccuracies or misstatements in this document. The fixtures, fittings, appliances and services have not been tested and no guarantee as to their functionality or efficiency can be provided. Distances and timings are approximate. Prospect purchasers should independently verify the information contained in this document and refer to the due diligence check-list provided by consumer affairs. Click on the link for a copy of the due diligence check-list: http://www.consumer.vic.gov.au/duediligencechecklist
Location
Agent
















